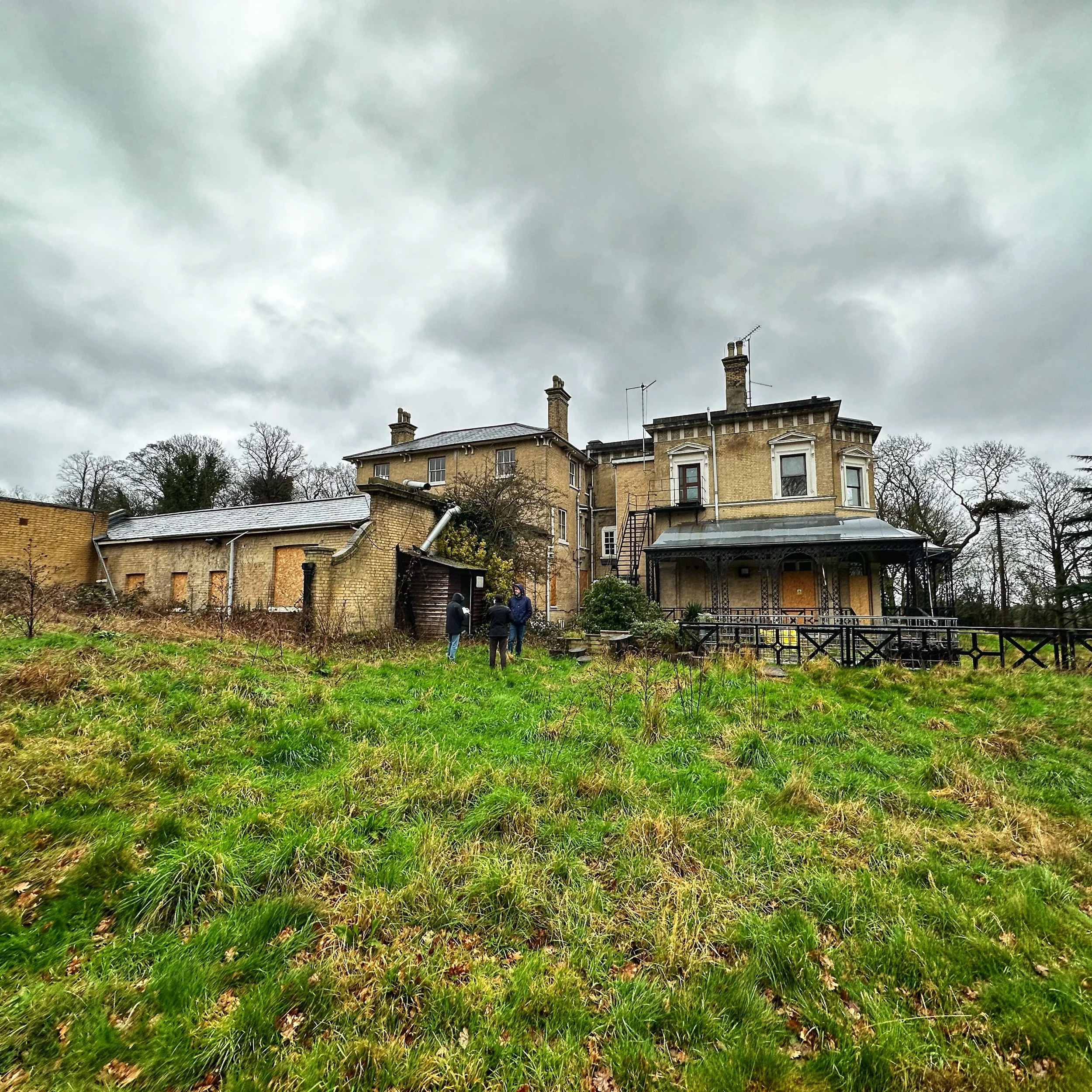Can this building be saved? Shaping retrofit success
Retaining and reusing existing buildings is a central pillar of every credible decarbonisation strategy. But while the environmental argument is clear, the practical reality is complex. Determining whether a structure can be reused - and how far it can be adapted - is where sustainability moves from aspiration to execution.
That decision point arrives much earlier than most clients realise, as John Bailiss, Founder of Bailiss & Co explains: “By the time you’ve fixed a brief, drawn elevations and costed the scheme, the moment of truth has already passed,” he says. “Retrofit success is decided in those first few weeks, when you discover what the building really is.”
From principle to practice
In our article ‘Why early structural decisions protect vision, budget and carbon’, we explore the risk of getting reuse wrong: the wasted embodied carbon, cost overruns and reputational damage that come from misjudging a building’s potential. Below, we move to the solution - the structured, evidence-led process that separates viable retrofit opportunities from those better rebuilt.
For our team, every project begins with ‘building archaeology’. Before anything else happens, the story of the building needs to be assembled: what it was built for, how it has been altered and where its hidden strength lies.
“Original use tells us a lot,” John explains. “If a building was designed for industrial loading, it probably has spare capacity that can be repurposed. If it’s already been value-engineered to the bone, our options shrink fast. You can’t decide that from a site visit alone - you have to do the detective work.”
The detective work involved in creating a profile of the building can include planning archives, historic mapping, old MEP drawings and even 1940s RAF reconnaissance photos. Digital resources allow engineers to overlay bomb-damage maps, geological data, century-old surveys and reference books to trace how an area and its structures evolved.
Triage for reuse
Once appointed on a project, we run what could be termed as a ‘reuse triage’, screening for opportunity and risk:
● Structure: Is the primary frame sound and repairable without full replacement? What are the foundations like?
● Geometry: Do floor-to-floor heights and spans allow modern services?
● Condition: Is there any catastrophic deterioration or fire damage?
● Commercial context: Does planning or land value make retrofit viable?
● Carbon balance: Is the whole-life carbon of demolition + rebuild higher than retrofit?
If most of these tests are positive, detailed surveys follow; if not, redevelopment may be the lower-carbon and lower-risk route in the long term.
Modern tools, old buildings
Technology has transformed how quickly that early picture can be assembled; laser scanning and 3D point-cloud surveys now capture an entire building in hours, producing a model that can be shared across design disciplines.
“Twenty years ago we walked around with clipboards and film cameras,” John says, “Now we can ‘walk through’ a structure digitally, measure every beam and share live geometry with the architect and MEP teams.”
Once the geometry is known, targeted investigations follow: material testing of concrete and steel, ground and foundation reports, hazardous-materials surveys and envelope assessments. Each layer of data reduces uncertainty - the engineer’s greatest carbon risk.
Carbon savings are won through collaboration at stage 1
Technical rigour only matters if it happens early enough to influence design. John argues for structural input from RIBA Stage 1, long before planning submission: “Architects often develop beautiful concepts in isolation. Then engineers arrive and have to explain why it can’t be built or reused that way. You’ve already lost time, money, and potentially the opportunity to get the best from the building by adding the least.”
Early engagement, he says, is not about expensive design - it’s about informed restraint. A light-touch feasibility review can confirm whether the client’s ambitions align with the building’s reality, allowing credible embodied-carbon targets to be set, and investors to budget with confidence.
Knowing when not to save
Sometimes, the sustainable choice is to start again. On one project, for instance, the fire-damaged building had been left open to the elements: walls delaminating, floors collapsed, façade mouldering. “Technically we could have saved it,” John says, “but the economic and carbon cost outweighed the benefit. The key is making that call with evidence rather than sentiment.”
That balance between heritage, cost, carbon and safety defines modern retrofit strategy. Understanding when to retain - and when to rebuild - is what enables genuine decarbonisation rather than greenwashing.
The retrofit mindset
For ESG-driven investors and occupiers, the lesson is clear: the earlier you understand your existing assets, the more value you can unlock. A small investment in research and structural assessment can save months of redesign and thousands of tonnes of embodied carbon later. John concludes: “Do your research. Look properly at what you’ve got before making big decisions. The more you know, the more you can reuse - and the less you need to build.”
Our mindset at Bailiss & Co - part detective, part engineering discipline - is turning the ambition of reuse into a repeatable process. It’s where data, design and decarbonisation meet: the precise moment where retrofit success is decided.
To find out more about how we work with clients, get in touch.

